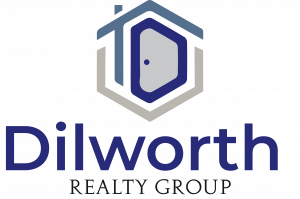


Listing Courtesy of:  bridgeMLS / Coldwell Banker Realty / Deborah Levine
bridgeMLS / Coldwell Banker Realty / Deborah Levine
 bridgeMLS / Coldwell Banker Realty / Deborah Levine
bridgeMLS / Coldwell Banker Realty / Deborah Levine 5618 Arcadia Cir Discovery Bay, CA 94505
Active (39 Days)
$899,900
MLS #:
41098490
41098490
Lot Size
6,384 SQFT
6,384 SQFT
Type
Single-Family Home
Single-Family Home
Year Built
2004
2004
Style
Contemporary
Contemporary
County
Contra Costa County
Contra Costa County
Community
The Lakes
The Lakes
Listed By
Deborah Levine, DRE #01386245 CA, Coldwell Banker Realty
Source
bridgeMLS
Last checked Jul 1 2025 at 2:44 PM GMT+0000
bridgeMLS
Last checked Jul 1 2025 at 2:44 PM GMT+0000
Bathroom Details
- Full Bathrooms: 4
- Partial Bathroom: 1
Interior Features
- Den
- Family Room
- Formal Dining Room
- Breakfast Bar
- Pantry
- Central Vacuum
- Laundry: 220 Volt Outlet
- Laundry: Hookups Only
- Laundry: Laundry Room
- Laundry: Cabinets
- Dishwasher
- Double Oven
- Gas Range
- Microwave
- Free-Standing Range
- Gas Water Heater
- Water Softener
- Windows: Window Coverings
Kitchen
- Breakfast Bar
- Stone Counters
- Dishwasher
- Double Oven
- Eat-In Kitchen
- Disposal
- Gas Range/Cooktop
- Kitchen Island
- Microwave
- Pantry
- Range/Oven Free Standing
Subdivision
- The Lakes
Lot Information
- Level
- Back Yard
- Landscaped
- See Remarks
Property Features
- Fireplace: 1
- Fireplace: Family Room
- Foundation: Slab
Heating and Cooling
- Zoned
- Natural Gas
- Central Air
Pool Information
- None
Homeowners Association Information
- Dues: $198/Monthly
Flooring
- Tile
- Carpet
- Engineered Wood
Exterior Features
- Roof: Tile
Utility Information
- Sewer: Public Sewer
Garage
- Garage
Parking
- Attached
- Garage Faces Front
- Garage Faces Side
- Garage Door Opener
Stories
- 2
Living Area
- 4,679 sqft
Location
Listing Price History
Date
Event
Price
% Change
$ (+/-)
Jun 28, 2025
Price Changed
$899,900
-5%
-50,100
May 23, 2025
Original Price
$950,000
-
-
Estimated Monthly Mortgage Payment
*Based on Fixed Interest Rate withe a 30 year term, principal and interest only
Listing price
Down payment
%
Interest rate
%Mortgage calculator estimates are provided by Coldwell Banker Real Estate LLC and are intended for information use only. Your payments may be higher or lower and all loans are subject to credit approval.
Disclaimer: Bay East© 2025. CCAR ©2025. bridgeMLS ©2025. Information Deemed Reliable But Not Guaranteed. This information is being provided by the Bay East MLS, or CCAR MLS, or bridgeMLS. The listings presented here may or may not be listed by the Broker/Agent operating this website. This information is intended for the personal use of consumers and may not be used for any purpose other than to identify prospective properties consumers may be interested in purchasing. Data last updated at: 7/1/25 07:44





Description