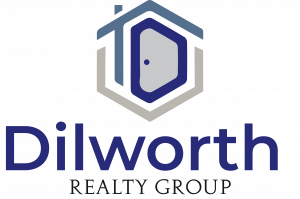


Listing Courtesy of:  bridgeMLS / Coldwell Banker / Kimberly Barnett
bridgeMLS / Coldwell Banker / Kimberly Barnett
 bridgeMLS / Coldwell Banker / Kimberly Barnett
bridgeMLS / Coldwell Banker / Kimberly Barnett 3335 Foxtail Terrace Fremont, CA 94538
Active (80 Days)
$345,000
MLS #:
41085859
41085859
Type
Condo
Condo
Year Built
1986
1986
Style
Other
Other
County
Alameda County
Alameda County
Listed By
Kimberly Barnett, DRE #01904955 CA, Coldwell Banker Realty
Source
bridgeMLS
Last checked May 9 2025 at 5:43 PM GMT+0000
bridgeMLS
Last checked May 9 2025 at 5:43 PM GMT+0000
Bathroom Details
- Full Bathroom: 1
Interior Features
- No Additional Rooms
- Stone Counters
- Pantry
- Laundry: Community Facility
- Laundry: Coin Operated
- Dishwasher
- Electric Range
- Disposal
- Microwave
- Refrigerator
- Windows: Window Coverings
Kitchen
- Counter - Stone
- Dishwasher
- Electric Range/Cooktop
- Garbage Disposal
- Microwave
- Pantry
- Refrigerator
Lot Information
- No Lot
Property Features
- Fireplace: 0
- Fireplace: None
Heating and Cooling
- Wall Furnace
- Ceiling Fan(s)
Pool Information
- In Ground
- Spa
- Community
Homeowners Association Information
- Dues: $326/Monthly
Flooring
- Tile
- Vinyl
Exterior Features
- Roof: Unknown
Utility Information
- Utilities: Individual Electric Meter
Parking
- Carport
- Covered
- Parking Spaces
- Space Per Unit - 2
- Guest
Stories
- 1
Living Area
- 421 sqft
Location
Listing Price History
Date
Event
Price
% Change
$ (+/-)
Mar 28, 2025
Price Changed
$345,000
-1%
-5,000
Feb 19, 2025
Original Price
$350,000
-
-
Estimated Monthly Mortgage Payment
*Based on Fixed Interest Rate withe a 30 year term, principal and interest only
Listing price
Down payment
%
Interest rate
%Mortgage calculator estimates are provided by Coldwell Banker Real Estate LLC and are intended for information use only. Your payments may be higher or lower and all loans are subject to credit approval.
Disclaimer: Bay East© 2025. CCAR ©2025. bridgeMLS ©2025. Information Deemed Reliable But Not Guaranteed. This information is being provided by the Bay East MLS, or CCAR MLS, or bridgeMLS. The listings presented here may or may not be listed by the Broker/Agent operating this website. This information is intended for the personal use of consumers and may not be used for any purpose other than to identify prospective properties consumers may be interested in purchasing. Data last updated at: 5/9/25 10:43





Description