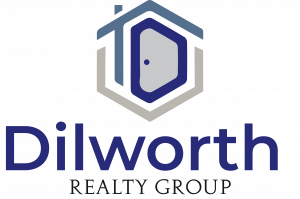


Listing Courtesy of:  bridgeMLS / Coldwell Banker / Steven Monasch
bridgeMLS / Coldwell Banker / Steven Monasch
 bridgeMLS / Coldwell Banker / Steven Monasch
bridgeMLS / Coldwell Banker / Steven Monasch 2401 Casa Way Walnut Creek, CA 94597
Active (5 Days)
$1,335,008
OPEN HOUSE TIMES
-
OPENSat, Jul 121:00 pm - 4:00 pm
Description
Updated Single-Level Home with ADU Potential and Top Schools Tucked away on a quiet street, this beautifully updated 4-bedroom, 3-bath home offers serene single-level living in a prime location near top-rated Buena Vista Elementary. Key Features: - Spacious layout with hardwood and tile flooring throughout - Light-filled living areas and a large primary suite with walk-in closet and spa-style bath with Jacuzzi tub - Chef's kitchen with granite countertops, 5-burner gas cooktop, stainless appliances, and ample cabinetry - Upgrades include a newer roof, gutters, copper plumbing, dual-zone HVAC, and fresh exterior paint - Energy-efficient with leased solar panels and double-pane windows Bonus Spaces & Outdoor Living: - Attached 2-car garage plus 350 sq. ft. of bonus storage - ADU potential for guests, rental income, or workspace - Private backyard oasis with gazebo and a variety of fruit trees: almonds, persimmons, limes, peaches, figs, grapes, cherries, and apricots Prime Location: - Walk to Buena Vista Elementary - Minutes to BART, shopping, dining, and freeway access Appliances Included: Refrigerator and full-size washer/dryer
MLS #:
41103790
41103790
Lot Size
0.27 acres
0.27 acres
Type
Single-Family Home
Single-Family Home
Year Built
1948
1948
Style
Ranch
Ranch
County
Contra Costa County
Contra Costa County
Community
San Luis Gardens
San Luis Gardens
Listed By
Steve Monasch, DRE #01033306 CA, Coldwell Banker Realty
Source
bridgeMLS
Last checked Jul 11 2025 at 12:59 PM GMT+0000
bridgeMLS
Last checked Jul 11 2025 at 12:59 PM GMT+0000
Bathroom Details
- Full Bathrooms: 3
Interior Features
- Family Room
- Formal Dining Room
- Laundry: Dryer
- Laundry: Washer
- Gas Range
- Microwave
- Range
Kitchen
- Stone Counters
- Gas Range/Cooktop
- Kitchen Island
- Microwave
- Range/Oven Built-In
Subdivision
- San Luis Gardens
Lot Information
- Corner Lot
- Level
Property Features
- Fireplace: 1
- Fireplace: Living Room
- Fireplace: Wood Burning
- Foundation: Slab
Heating and Cooling
- Zoned
- Central Air
Pool Information
- None
Flooring
- Hardwood
- Tile
Exterior Features
- Roof: Composition Shingles
Utility Information
- Sewer: Public Sewer
Parking
- Converted Garage
Stories
- 1
Living Area
- 2,362 sqft
Location
Estimated Monthly Mortgage Payment
*Based on Fixed Interest Rate withe a 30 year term, principal and interest only
Listing price
Down payment
%
Interest rate
%Mortgage calculator estimates are provided by Coldwell Banker Real Estate LLC and are intended for information use only. Your payments may be higher or lower and all loans are subject to credit approval.
Disclaimer: Bay East© 2025. CCAR ©2025. bridgeMLS ©2025. Information Deemed Reliable But Not Guaranteed. This information is being provided by the Bay East MLS, or CCAR MLS, or bridgeMLS. The listings presented here may or may not be listed by the Broker/Agent operating this website. This information is intended for the personal use of consumers and may not be used for any purpose other than to identify prospective properties consumers may be interested in purchasing. Data last updated at: 7/11/25 05:59





